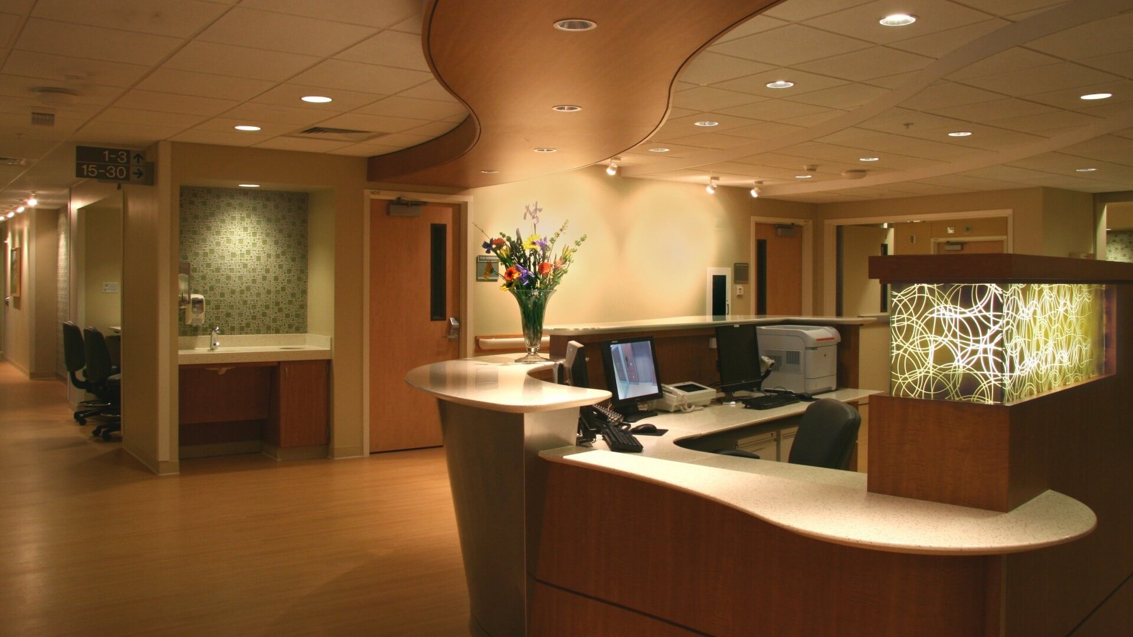
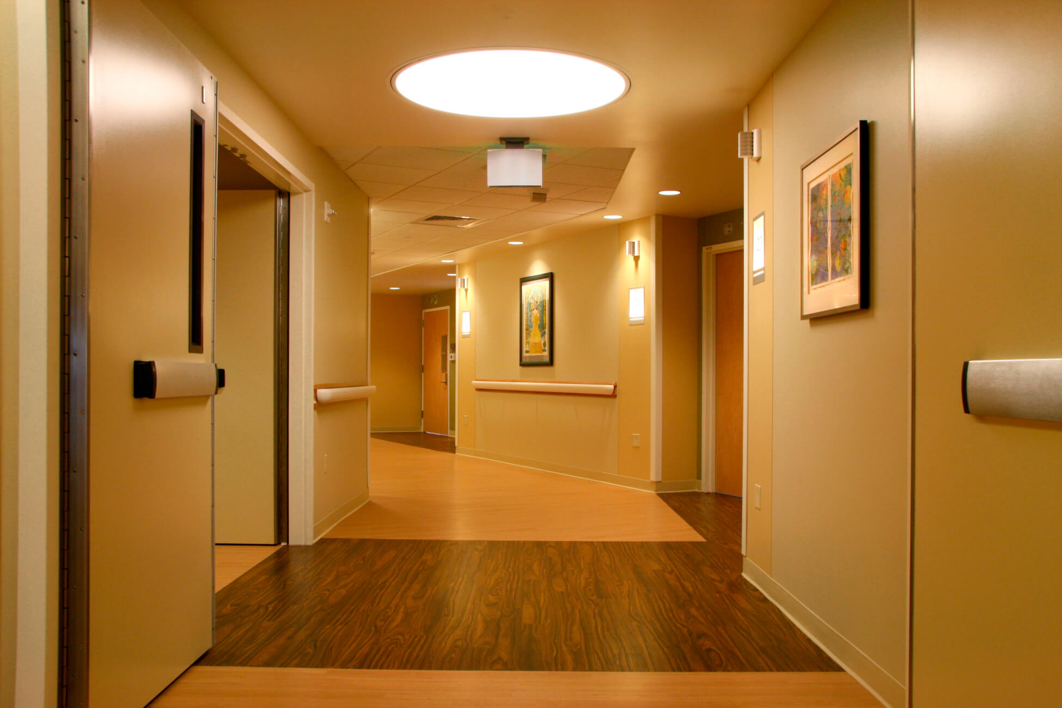
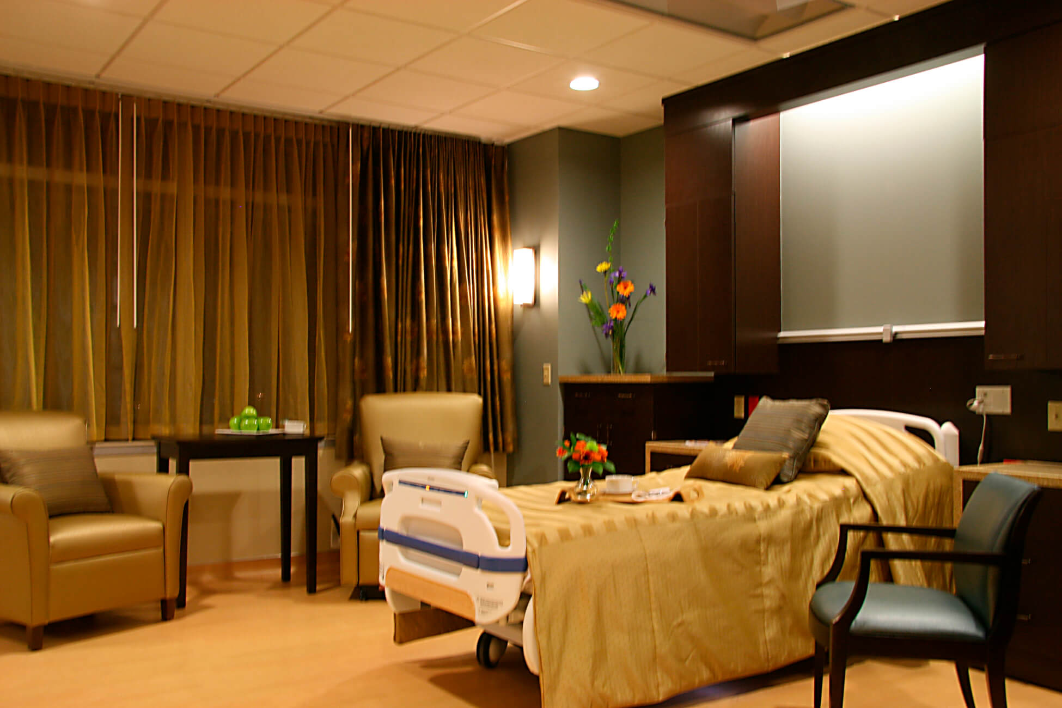
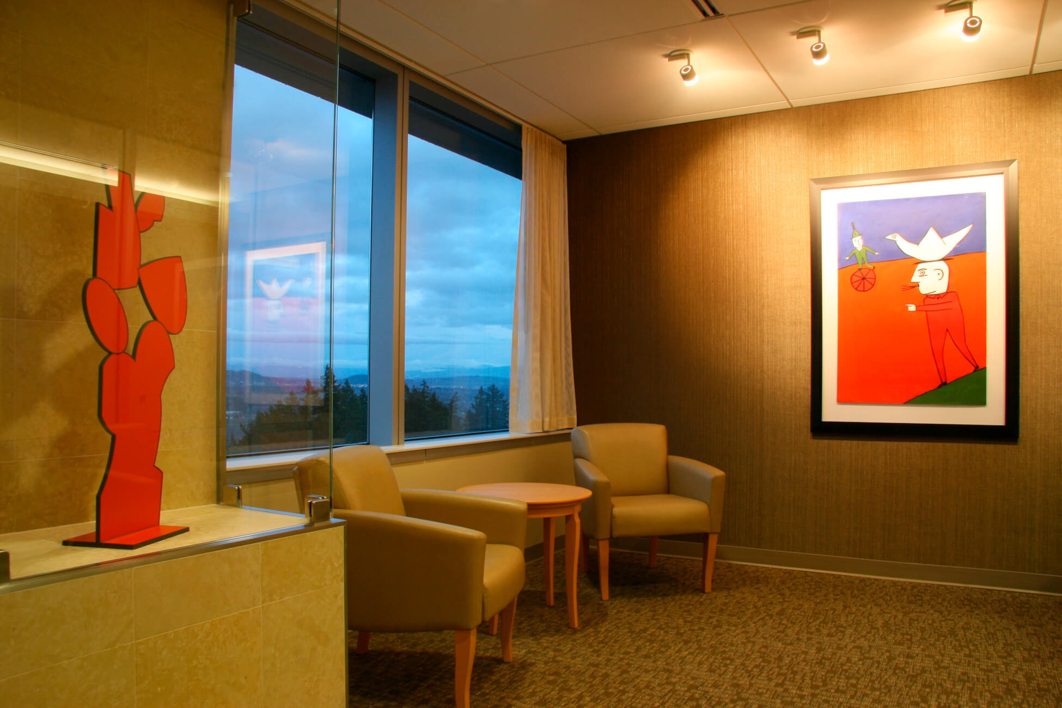
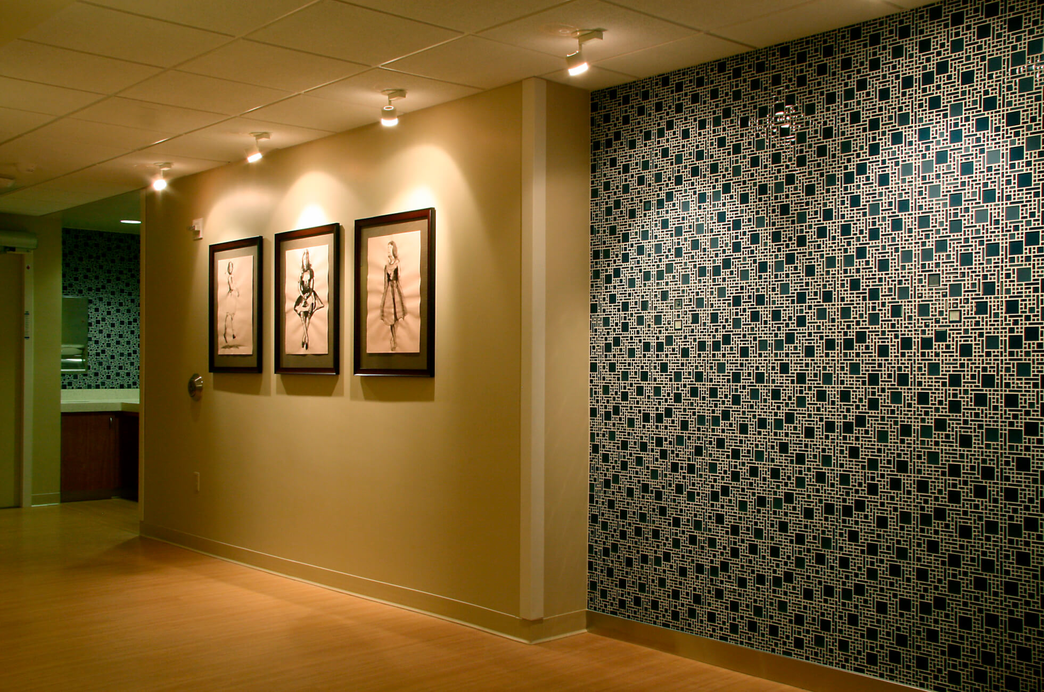
:
:
:
:
The patient care mission of the Knight Cancer Institute includes a full service inpatient Oncology Center as well as a Bone Marrow Transplant Unit. The design requirements for this space were unique and extensive. Working with department heads and administration, PKA designed a facility that created 30 positive pressure HEPA filtered patient rooms, a variety of patient room types including special VIP patient rooms with the highest in finish detail, a group room developed for young adults with cancer, and special family shower and sleep rooms.
Special design considerations were made to promote a clean and antiseptic work environment but for the feel of the unit to be warm and inviting. The VIP patient rooms are high-end hotel-like spaces that engender the highest level of patient satisfaction.